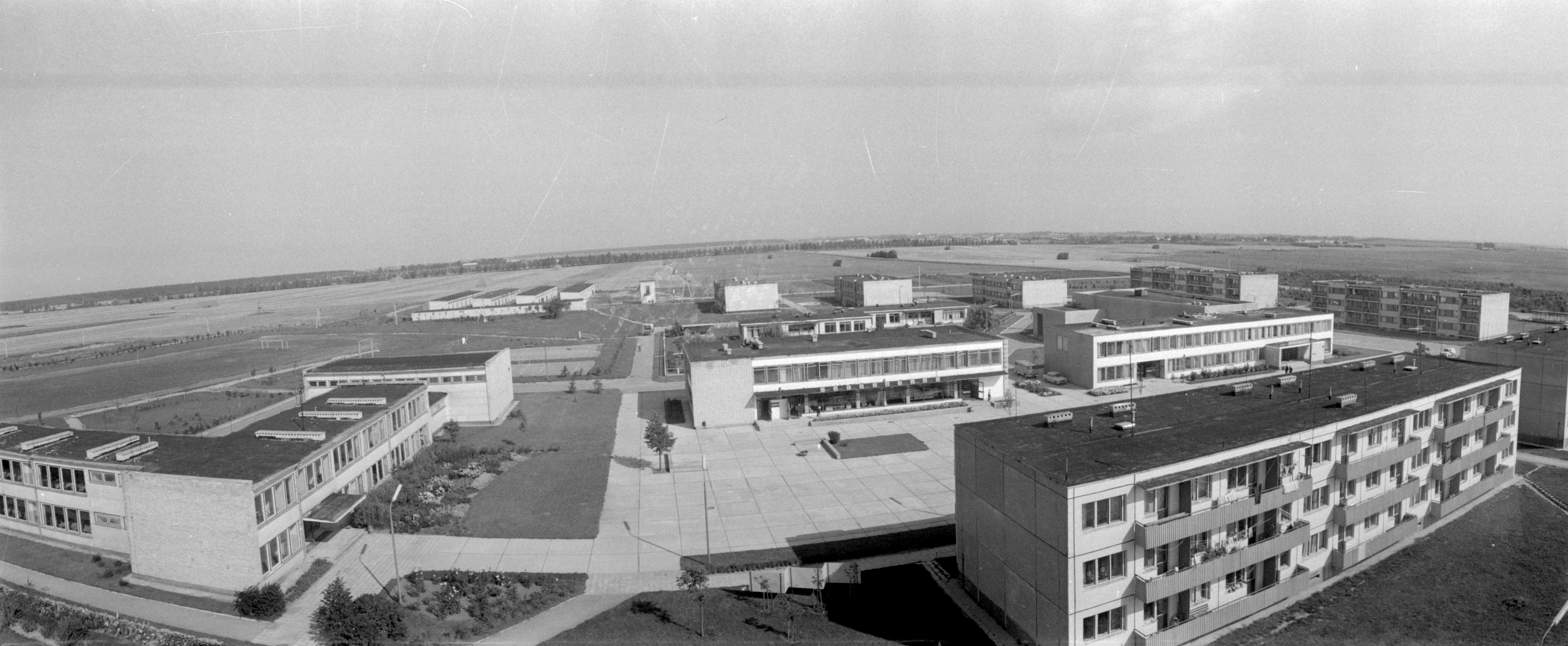The Communist Party's 1957 resolution "On the Development of Residential Construction in the USSR" and its inherent promise to provide an apartment to every Soviet family was the essential driver of the urban development process in the Soviet Union. The resolution included the now famous utopian undertaking to eradicate the Soviet housing shortage within 10 to 12 years. The construction of multi-story, prefabricated concrete panel apartment blocks was seen as the only way to ensure the success of this policy. Soviet urban planners successfully adapted Western European technological solutions and "launched" the production of standardized residential housing in 1959. Standards for the new buildings were regulated by so-called SNIP's (the Russian acronym for "stroitelni normi i pravila" – Construction Rules and Regulations) that were updated very infrequently.
Four different generations of construction can be identified in the course of Soviet mass-produced residential development. In the late 1950s, the prevailing design was a five-story structure nicknamed the "Khrushchyovka" (series 1605, 1-464), after Soviet leader Nikita Khrushchev. These buildings consisted of extremely "frugal" apartments: one resident was to be allocated 9 m2 of living space, with most buildings made up of 1-2 room units (since what was most important was for each family to have its own individual apartment, however small). Larger, 2-3 room apartments (and in rare cases, 4-room units) most often featured pass-through rooms. Small kitchens (4.5-6 m2) were intended solely for the preparation of food, and baths and toilets were located together in one designated room. The standard interior height of the apartments reached 2.5 meters – somewhat lower than the standard imposed on Stalin-era apartments.
The only effective way to introduce improvements to the Soviet residential housing system was through so-called experimental design. The Vilnius Urban Construction Design Institute set up a special office for this purpose in 1960. From 1960 to 1965, a group of young architects (Gediminas Valiuškis, Algimantas and Vytautas Nasvytis, and Enrikas Tamoševičius) drew up the first experimental plans for apartment units that could be divided by light sliding partitions or room dividers that also served as closets, allowing for different configurations of the apartment.
The search for diverse architectural approaches to panel apartment blocks was also evident in designs by Tamoševičius and engineer Mindaugas Bilevičius for twelve and nine-story residential buildings. Apartment houses based on the latter design were implemented in 1964 in the Vilnius suburb of Žirmūnai and along Raudonosios Armijos (now Savanorių) Avenue. The great majority of the experimental designs were never utilized, however, or were implement with considerable modifications.
A design prepared in 1967 under the direction of architect Bronius Krūminis of the Urban Construction Design Institute (and including work by Algimantas Umbrasas, Vidas Sargelis, and engineer Vaclovas Zubrus) – a second-generation series of 5, 9, and 12-story apartment buildings (designated as 1-464-LI) intended only for construction in Lithuania – is perhaps the most successful example of experimental panel housing architecture. The design initiative was the result of an opportunity to construct new, experimental housing in the Lazdynai residential zone. The "Lithuanian series," based on a standard wall length of 3.20 meters, developed 1, 2, 3, and 4-room apartment units (with a maximum 60 square meters of living space) that included many improvements: a reduction in the number of pass-through rooms, baths located separately from toilets, more comfortable kitchens, and enclosed gallery rooms instead of balconies.
The improvement of residential architecture and apartment design became an important challenge for Lithuanian architects, even though the field was not considered prestigious. In 1973, Bronius Krūminis' group created the third-generation 120V series of panel housing, distinguished by more façade relief detail, corner balconies, and larger service rooms and kitchens. The design was also used as the basis for the 120K series, intended for Kaunas.
The series illustrates the architects' desire to make apartment planning more convenient and to bring greater volumetric diversity to the façades of the buildings. Within the confines of standardized planning, these efforts constituted small steps toward addressing the problems of architectural monotony and improved apartment quality. At a 1981 conference on "The Development and Future of Industrial Multi-Unit Apartment Construction and Architecture," colleagues reviewed Krūminis' work, commenting that an architect's hand was most clearly evident in three building series (1-464LI, 120V, and 120K).
There are also elements of regionalism evident in the mass-produced residential architecture of the late 1970s and early 1980s. For example, a set of residential apartment buildings designed for Klaipėda in 1980 (part of the fourth generation of panel housing series) incorporated a central rhythm of corner balconies and enclosed terraces with red brick ornamentation, considered to be an accent style typical of the Klaipėda region. The Baltic port city's variable climate was also taken into account: terrace balconies were designed that could be transformed into enclosed glass verandas. Another innovation in mass-produced apartment construction was the introduction of a 11 m2 hall leading to the apartment balcony, heated attics, prefabricated roofs without rolled covering, and more spacious kitchens (8,67 m2).
Though architects in other Soviet republics began to shun mass construction projects and yield the initiative to engineers, the design of panel housing in Lithuania was always overseen by professional architects. Within the overall context of mass-produced residential housing in the USSR, this effort by Lithuanian architects was rather rare. Despite standardization and faced with a very limited choice of materials and building types, they continued to seek ways to improve the living environment of mass-produced architecture.




Comments
Write a comment