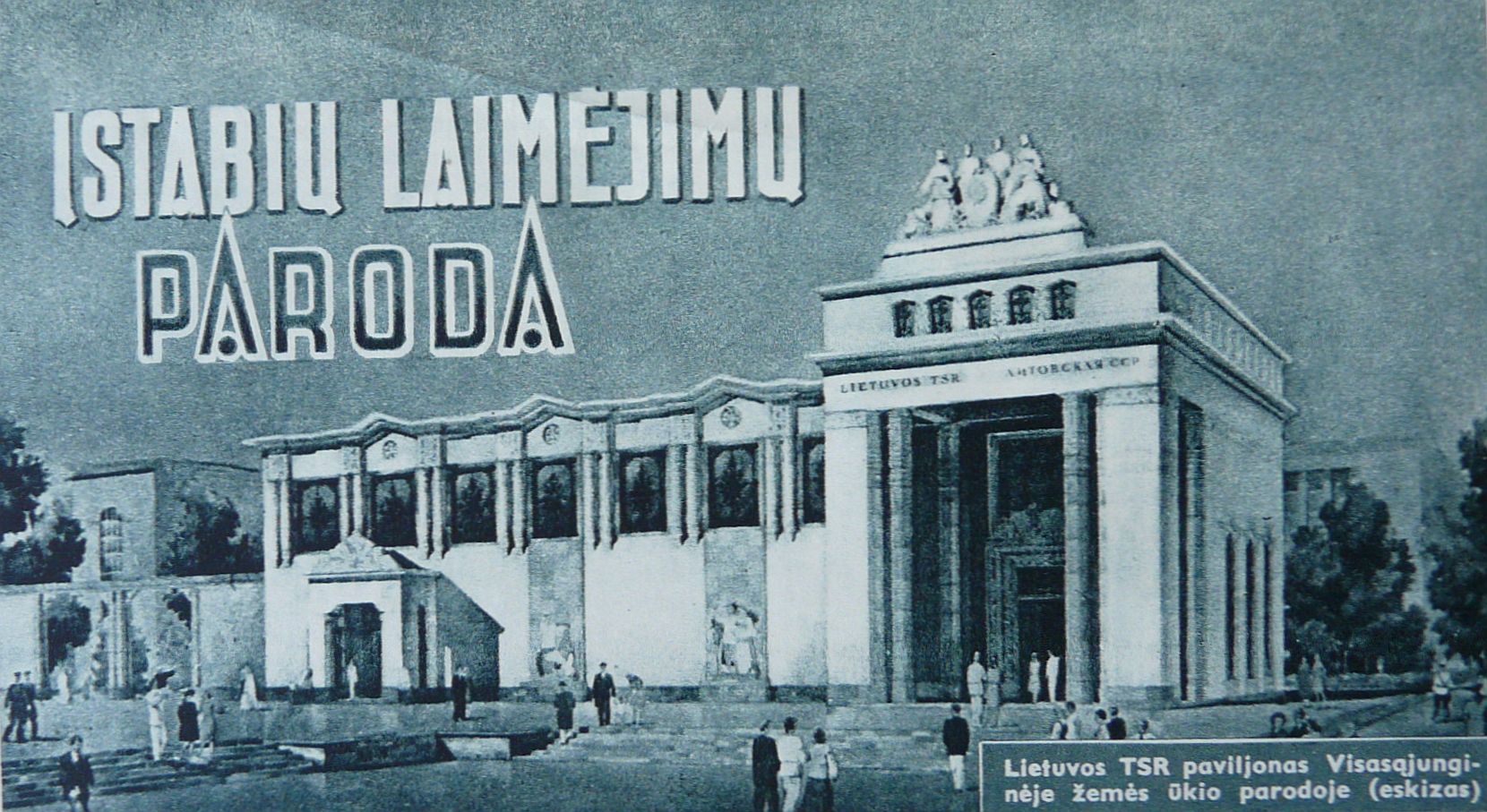The final issue of Savivaldybė (Municipal Government), published in July 1940, promised “a flood of grandiose socialist construction” in the very near future. A systematic and sweeping reform of architectural life had arrived on the heels of the Soviet occupation. All three Baltic countries (Estonia, Latvia and Lithuania) saw a restructuring of architecture management and administration, the centralization of the design process, the introduction of ideological (re)training of architects and changes to academic programs, and the dismantling of private property and the traditional self-regulating system of “client-operator-user”.
Few construction projects were completed before the start of the Nazi occupation in June, 1941, and those that were finished were oriented toward meeting new social priorities: the first architectural and construction projects in Soviet-controlled Lithuania were a housing complex for workers in Aukštieji Šančiai and a much trumpeted residential workers’ colony in Kaunas. Though the 40-unit building could hardly be considered an innovation when compared to pre-war modernist designs, propaganda channels used it to paint an alluring picture of the future prosperity of the proletarian state. A plan designed in 1940 envisioned a broad campaign for the construction of similar buildings in Vilnius (five apartment buildings with 24 units each), Šiauliai (two 24-unit buildings), Jurbarkas (four 8-unit buildings), Panevėžys, Telšiai (one 24-unit building), etc. The project was interrupted by the outbreak of war with Nazi Germany on June 22, 1941. The return of the Red Army in July, 1944, however, meant a resumption of the new doctrine of architecture and urban planning for many years. During the first post-war decade (from 1944 to 1955), architecture was tasked primarily with rebuilding and redesigning war-ravaged cities, but new principles of design and aesthetics were also being introduced.
The Stalinist period’s imprint on Soviet architecture most vividly embodies the true nature of totalitarian art. According to art historian Igor Golomstock, the state proclaimed art, and culture in general, as a tool for its own ideological purposes, monopolizing all forms and modes of artistic life through the creation of an all-encompassing system of control and arts management. The Stalinist arts doctrine, known as socialist realism, was the law of the land in the USSR for decades, from 1932 to 1955. Both of these years, marking the beginning and end of the doctrine’s influence, coincide with radical changes taking place in Soviet culture that had nothing to do with evolution in art, but were rather the result of a “revolution from above”. In order to comply with a decision of the Communist Party Central Committee in 1932, all artists and those employed in the arts—architects, writers, painters, sculptors, filmmakers—were required to establish unions that, in turn, had to adhere to established “correct” artistic trends. Art and literature were required to reflect Soviet reality as the regime imagined it to appear. Architects, now forced into attending urban planning institutes, were also trained to adhere to “correct” ideological guidelines, but it became particularly difficult for them to choose from creative tools that properly corresponded to the (socialist realist) principle of “true to life” design. The road to more classical architectural representation was paved by the older and more officially established generation of Soviet architects known for their conservative tastes. Constructive modernist designs were replaced by a more historical, classical, and academically imperial style.
The neoclassical aesthetic that was the distinguishing characteristic of Stalinist architecture (or socialist realism, also sometimes called the Stalinist Empire style) was not a unique phenomenon. A similar architectural approach manifested itself in many countries around the world in the 1930s. In countries with no ties to socialism whatsoever, this was a natural modernized classical alternative to modernism itself. In totalitarian countries, however, such as Germany, Italy, and in particular the USSR, this representative and monumental style became predominant. Lithuania has spared the first wave of socialist realism, only to be impacted by a second, post-war, architectural wave newly dubbed the “Soviet Victory style”. All focus in the years between 1945 and 1950 was devoted to the reconstruction of Lithuania’s cities, but from 1950 to 1955 the new stylistic program finally established its roots.
Architectural propaganda in post-war Lithuania was rather slow to develop. There was no specialized publication dedicated solely to architecture in the first decade after the war. Only the rare exhibition article about the more significant achievements in Soviet architecture would appear in regular cultural publications (Literatūra ir menas) or in official periodicals (Tiesa, Sovetskaya Litva, Švyturys). Only one significant propaganda book was published in this period—Jonas Kumpis’ Socialistinė miestų statyba ir architektūra Tarybų Lietuvoje (Socialist Urban Construction and Architecture in Soviet Lithuania), released in Vilnius in 1950.




Comments
Write a comment